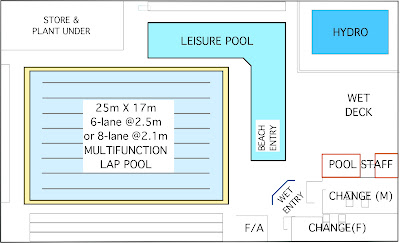In the last issue, Bulletin #792, we looked at the proposed Collie indoor 25m pool and found that its wet area occupied about 40% of the building that housed it. The point of interest here is that, since the major capital cost occurs in the building itself rather than the area of the pool, reducing the size of its footprint is a worthwhile objective. Several readers have pointed out that the Denmark Aquatic Centre must allow space for a hydrotherapy pool - and ideally a toddler’s pool too – in which case it could be hard to achieve a similar efficiency.
With this in mind, I referred to the Project Team’s re-examination of the responses to the survey carried out during the CCA study. One thousand randomly selected residents had been asked to indicate their order of preference for three options – all of which included a hydrotherapy pool. Two of these options were multi-lane 25m lap multifunctional pools and the third an L-shaped configuration with only three 25m lap lanes.
I decided to collect together a wish list of features that DACCI believes would satisfy most users now and into the future, sketch a floor plan that could include them all, and measure its footprint efficiency. It would have to cater not only for hydrotherapy and multi-purpose main pool activities but also have an area for toddlers and early learn-to-swim activities.
The sketch below shows three independent water spaces. The hydrotherapy pool is 60m2, operates at 34°C and is self-contained for privacy and to allow independent humidity control. The leisure pool (~29°C) is L-shaped to emphasise its dual role: the shallow beach entry arm is intended for toddlers: the other arm is deeper and would be used for early learn-to-swim groups. The main pool (~26°C) can be configured as either a 6-lane pool with full-width (2.5m) lanes or as 8-lanes of 2m each.
Compared with the 6-lane layout quoted at $8.17M by CCA, the hydrotherapy pool is 71% larger, the 2.5m lanes are wider, and there is a 150m2 leisure pool that was not included in that CCA option. All this is made possible by a more efficient use of space – the wet areas occupy 38% of the building footprint (1660m2 ) compared with the 15% fill factor of the CCA model. Using the same estimation procedures as CCA, the cost (in 2010) would have been $7.3M.
The main purpose of these sketches is to show that there’s quite a bit of flexibility in the model for the facility. Space gained by dispensing with the additional meeting room, staff kitchen etc and being less generous with circulation areas, can be invested in a more comprehensive set of features.
A possible layout for the Denmark Aquatic Centre incorporating all the features favoured in the 2010 Community Survey.


No comments:
Post a Comment